10 best interior design software or tools on the web
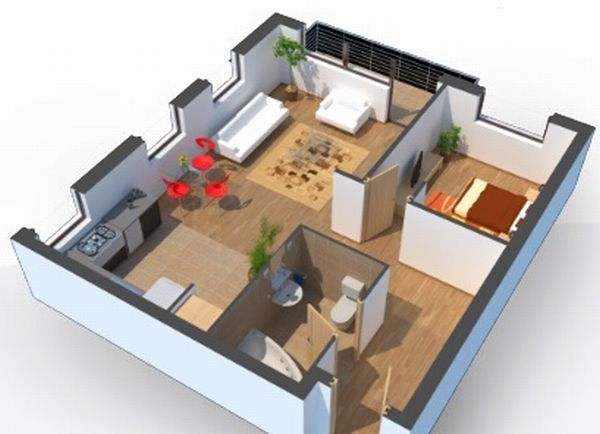
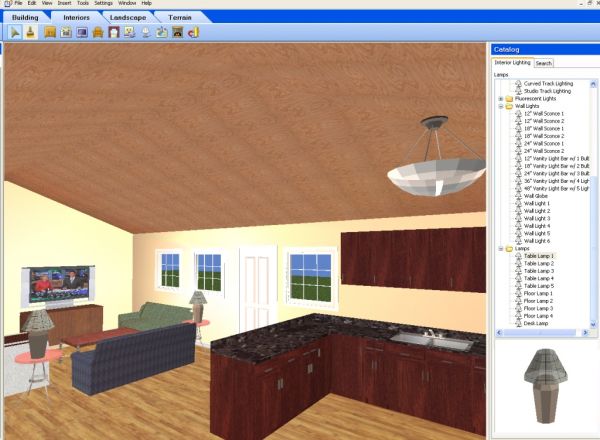
Manually doing up the interior of your home or office can be a tedious and time consuming task. Doing the same virtually, however, is an intelligent and interesting idea. Many interior designing software/ tools have been created to ease the task of designing. They enable users to personalize space without having to worry about measurements and cost calculation for creating a layout of your choice.
Listed below are the ten best interior design software/ tools available on the web to give amateurs a chance to play top designer:
1) Autodesk Homestyler:
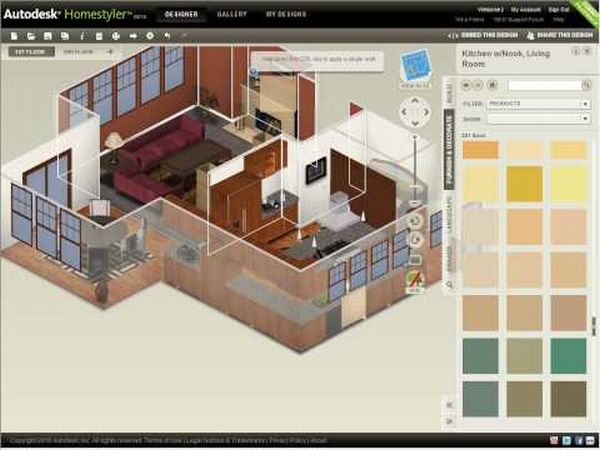
Autodesk Homestyler is a full-featured interior design software that lets you build the layout of your next home improvement project. Available online free of cost, it does not bother you with complex prerequisite account creation procedures for download. Its 3D display room model makes it easy to configure room interiors, be it flooring or furniture.
2) Sweet Home 3D
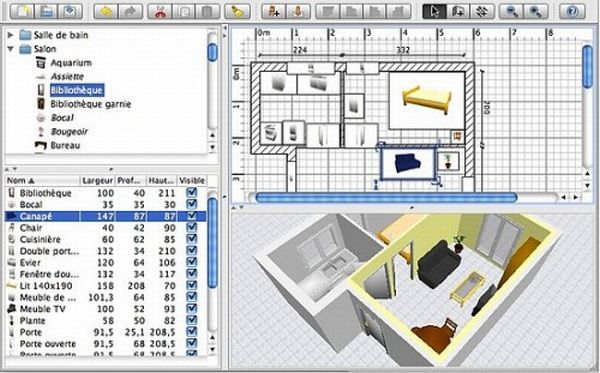
This is a very easy to use interior design software available in both online and download versions. The software comes with numerous visual guides that help you in making your home design plan. Once you’re done with your idea, you can subsequently add doors, windows, furniture and fix their colors. You can even open doors and windows to see that they don’t hit the furniture you’ve placed which is a very neat feature.
3) 3D Home Design Software
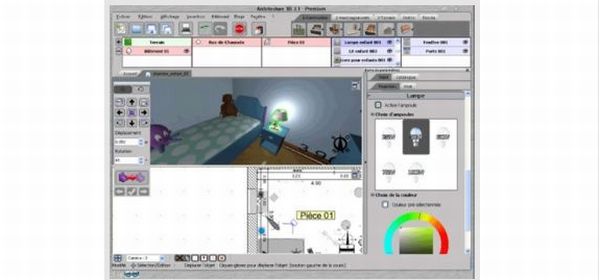
For those who are a little tech-ignorant but eager to customize their homes and design the interior decoration plan themselves, 3D Home Design Software gives them the perfect opportunity. Based on photo-realistic 3D technology with virtual walk around, it has thousands of graphics that help you plan your space.
4) 3D SPACER
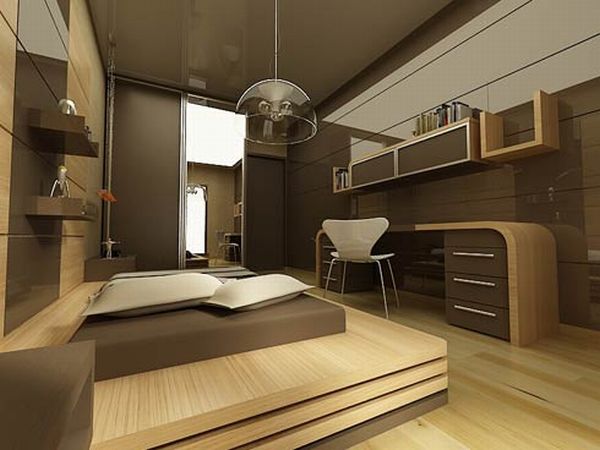
For manufacturers who consider their customers as kingpins of the market and wish to keep them satisfied, 3D SPACER is the best tool. It’s an interior design software solution which lets customers design interiors with furniture the company sells or manufactures. And to ensure that you know how your money is going to be spent, you’re provided with a complete and comprehensive budget report.
5) Roomle
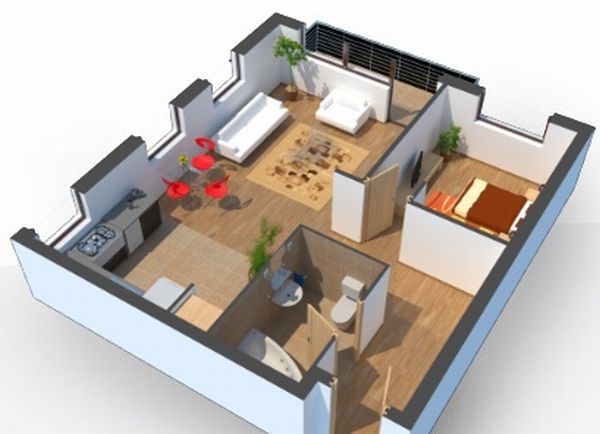
Online planning tool, Roomle, is available for free and doesn’t require you to sign up to its website. You will, however, need to create an account if you want to save your layout. Roomle has a user-friendly interface and facilitates your work by providing you with a tool-rich library. They include wall creators, detailed furniture and appliance placers and enable you to scale the layout according to your choice. You can even upload ground plans and work on them.
6) Placepad
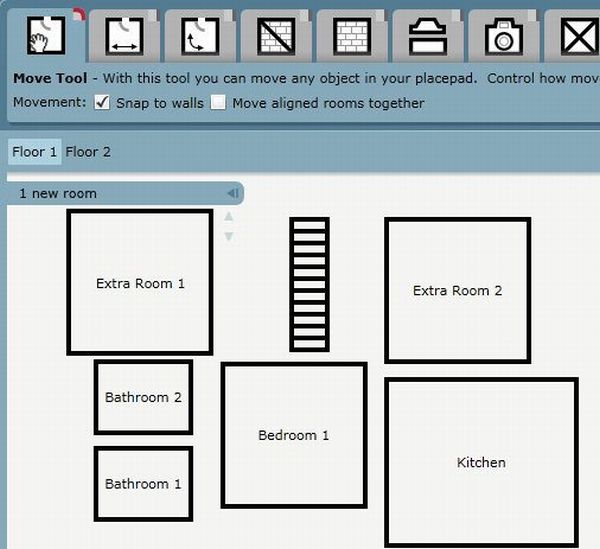
Wondering how to design your floor area quickly? Check out Placepad, a free online sketching software that allows you to draw up floor plans quickly so you can use them as rough drafts. The best part is that you don’t have to use your mouse every time you need to fix a particular area in a 3D room model. All you need to do is mention certain house specifications like number of rooms, number of floors, baths and stairs. Once you’re done, it will quickly display a layout on your screen as per the specifications.
7) pCon.planner
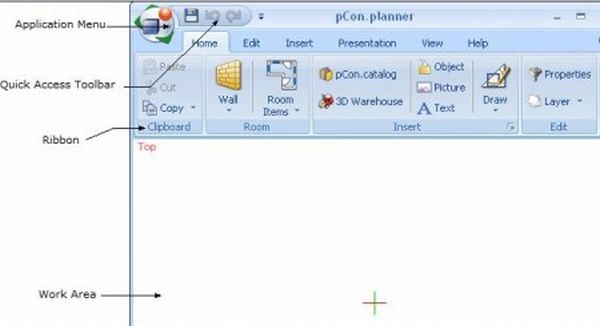
pCon.planner is another free space planning software that reduces complexities in software-based interior adornment and makes space planning an entertaining experience. It invites your imagination and creativity, irrespective of whether you’re a professional or a novice. Endowed with extensive online catalogs, 3D, real time visualization and simple data handling, pCon.planner is highly adaptable and convenient to use.
8) Home Designer Suite 10
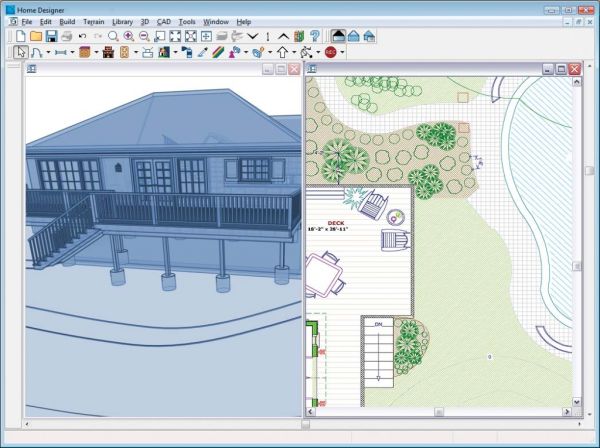
Home Designer Suite 10 works at a ’3G’ pace. Its buttons and layouts are so efficient that you can have your home designed in minutes. The creation of a chief architect, it helps you select products favoring your needs in case you need an advance home design software. The interface takes a little getting used to but when you get the hang of it you’ll feel like a professional.
9) Home & Landscape Design Premium NexGen3
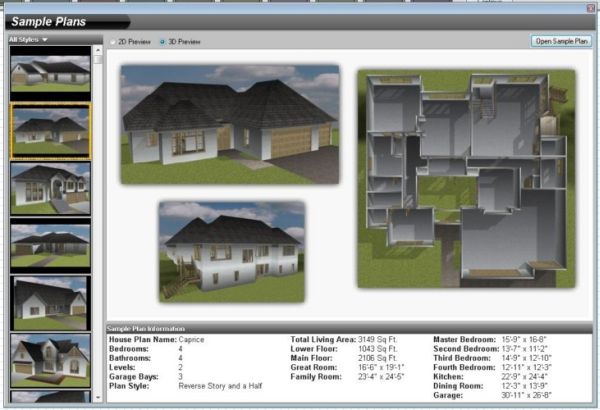
This software has everything it takes to be a really appreciable space planning tool. It gives you several viewing options for your floor plans and walls and even allows you take blueprints in 3D with various lighting conditions. Another cool feature is that it allows you to adjust the angle of the sun so you can select the location of the house on the map along with date/time and other details.
10) HGTV Home Design & Remodeling Suite
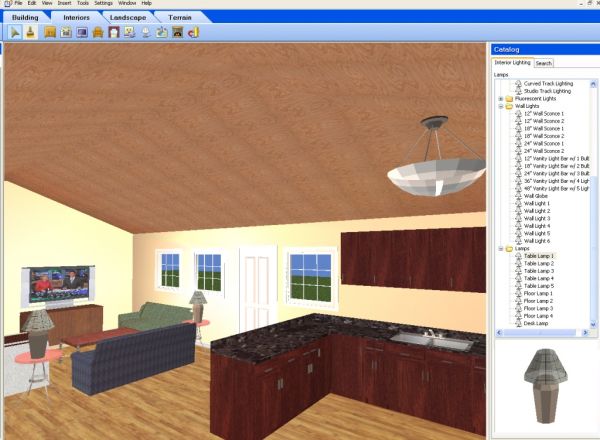
A magic wand for beginners, HGTV Home Design & Remodeling Suite is equipped with a user-friendly interface and a rich collection of landscaping, building and gardening tools. The template changing wizard lets you change it while you design a layout. But you will have to purchase the software as it’s not available online for download.

